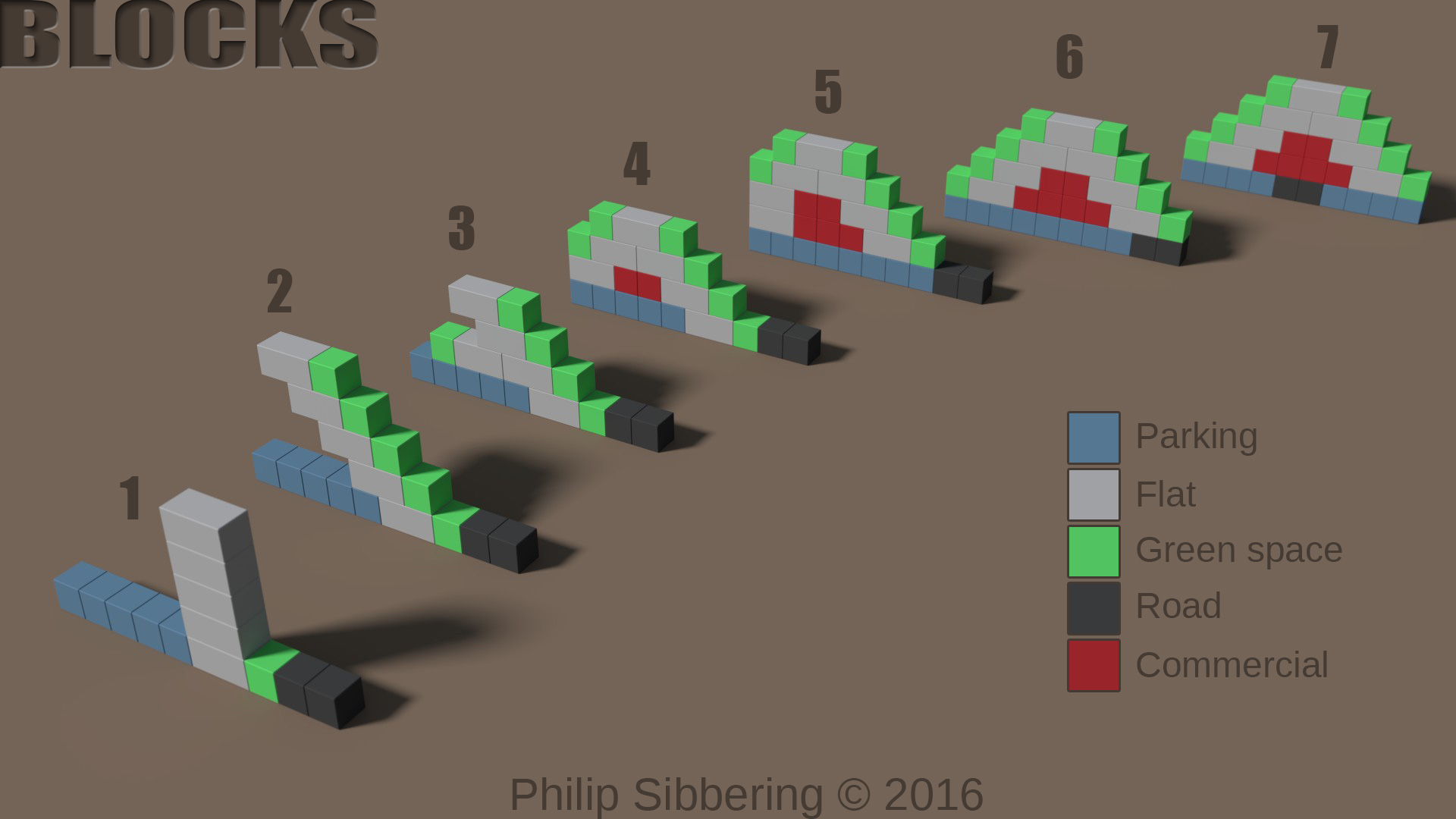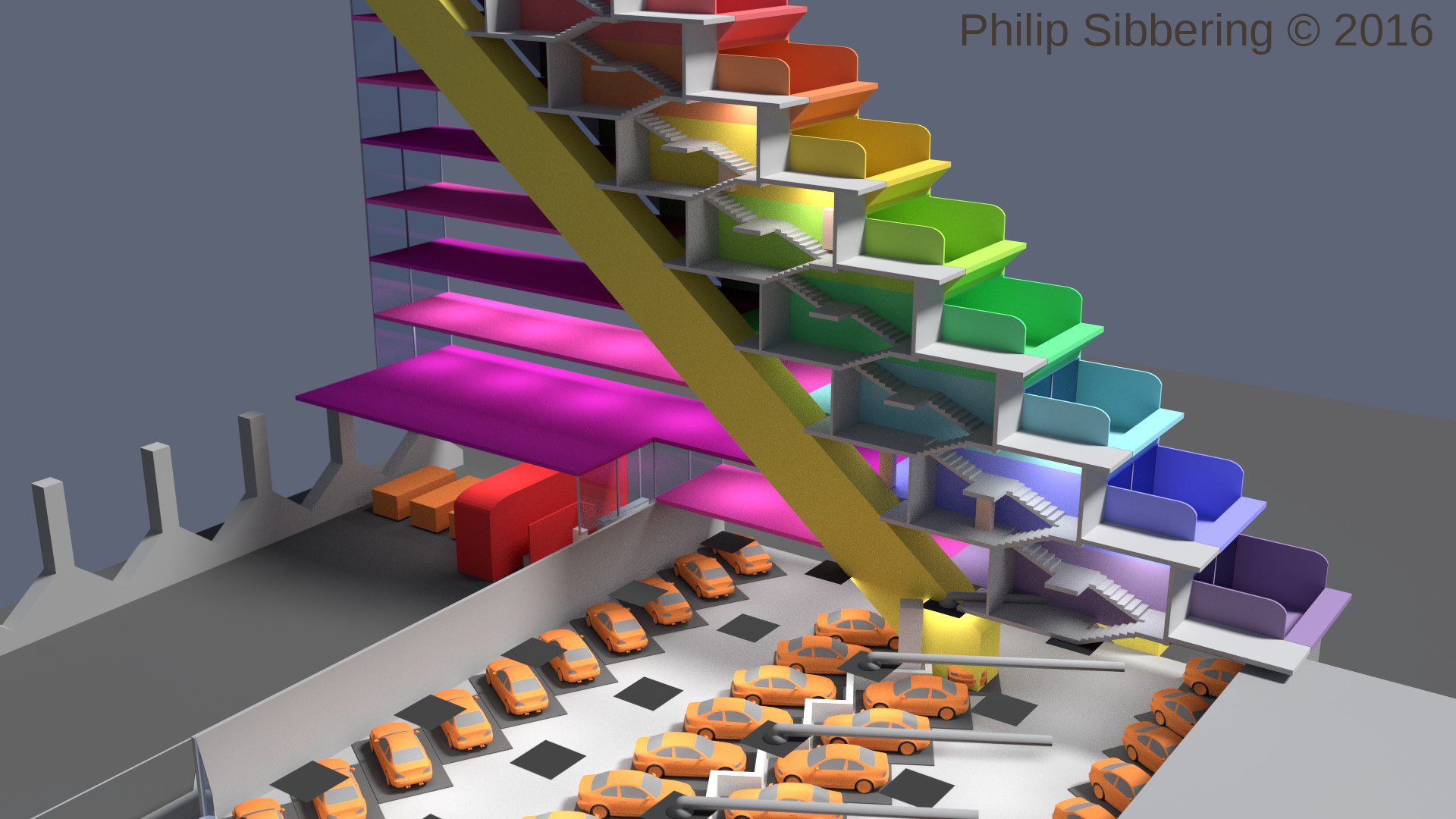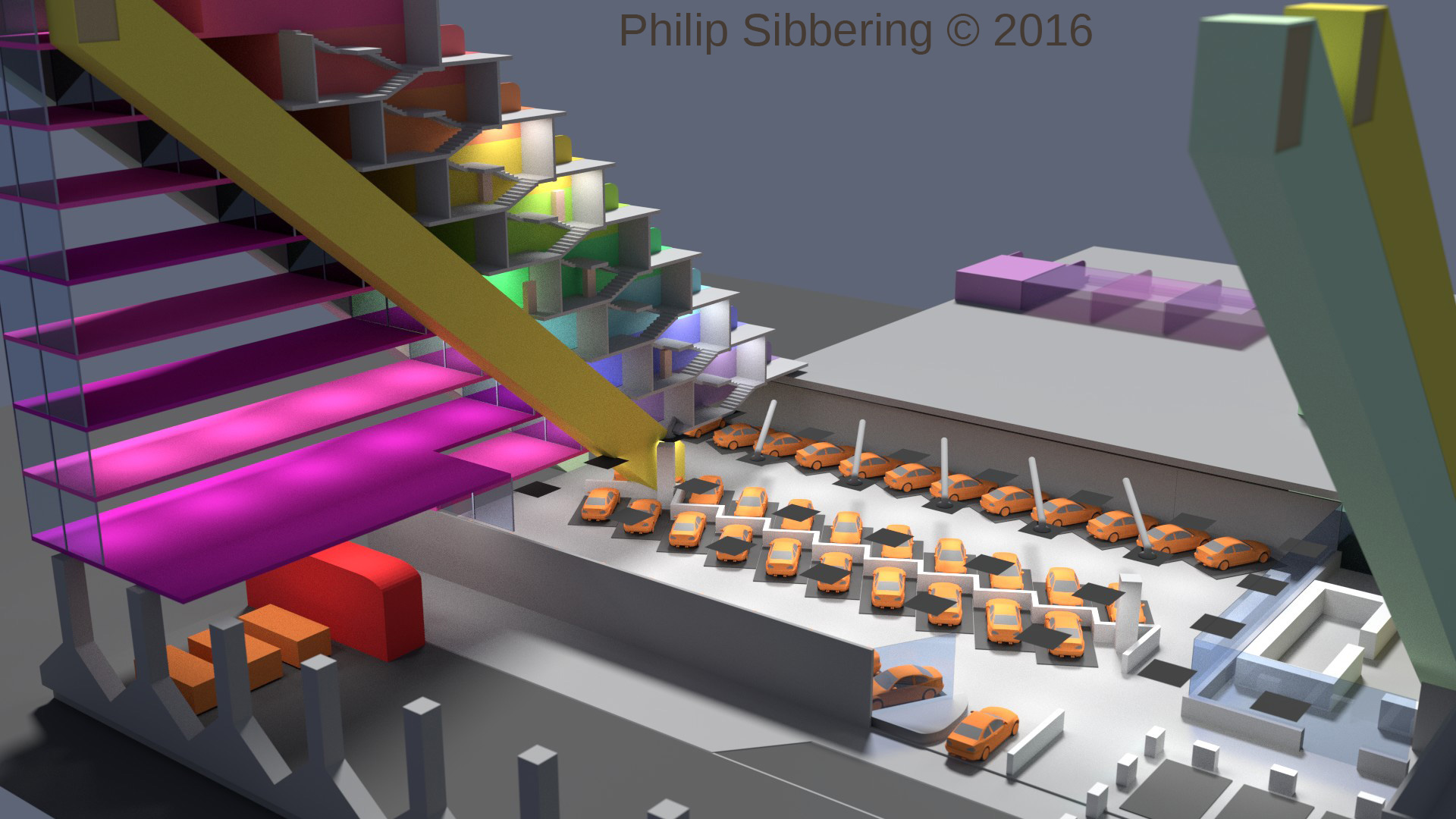Future Perfect
So I'm pushing forward with the Sciror stuff, and deep thinking about the future of civilization (always fun) and its impact on the world. While Ecorium designs make a lot of sense (to me), and it's true I could simply leave it at that and say 'the machines did it', I thought it would be more fun to imagine some evolutionary pre-steps invented by humans to reinforce the idea that the machines gave us what we wanted. In rethinking architecture I need new some tools to explain how it all works, to communicate to the masses why this is a good idea. I came up with 'Blocks Space Diagrams' ;

You can read more about it here: Block Space Diagrams
This then leads to idea about how to design future building by giving a clear idea of our design goals. To really change the collective vision of what a future city will really looks like. This lead to me playing about in Blender to create the basics;

This is a cut away of one half of the design, a slice through the structure. It shows the staggered stacking of the units (like an Aztec pyramid!), the 'hill lift' to account for the slope, and the layout of the car park and roads. All very compact and build around a steel frame with fireproof pre-fab panels. Each hab-unit is sound isolated from the steel structure and neighbours. Each hab-unit has its own walled garden where privacy is paramount (hence the high walls and end of garden overhang (stops people above looking into a downstairs neighbours garden)). Security is build into the design. A very safe environment. The slice above also shows the emergency stair system, build on top of the hill lift, and implemented every 10 units across.

The purple space is 'commercial' as is where we can put shops (who like to control the light to best display product), the early version of rack farms to grow food within the city, or data-centres where the heat can be recovered and pumped into the hab-units in winter, or power air-conditioning in the summer. The space in the back, the large grey area covers more car park, but on top would be a garden part exclusive to the residents (more security).
The problem with sky scrapers, and building up people density that way, is supplying them - infrastructure has to increase dramatically and often road and rail systems will be overwhelmed as more and more sky scrapers are built. New York has very wide roads (compared to London) but it's grid locked. London couldn't have sky scrapers in the numbers like that have in New York else the road and rail system would fail. When we did build a group of sky scrapers in London we had to build the Docklands light railway system so people could get to Canary Wharf.
With my design we can population density without over stressing the populace because it's making use of the wasted area above the road space, and also adds a ton of secure off-road parking. This design is perfect for large roads leading into cities, or around cities like the M25. I would cover all 188km of the M25 (modern steel beams can easily span a motorway). With each 18 block slice being 6.5m wide, that's 507,600 units. Later they can be extended into the cities with redevelopments. When I walk around London I see a ton of unused space above the roads. A wasted opportunity. Further, we can also convert some of the commercial space (shown above) into light road ways for cycles and electric vehicles. We could have double or triple-decker roads, perhaps with rail and underground systems beneath, which eventually leads to the stacked rail system of the Ecorium. We could also use the blocks to route electricity, and fibre optics.
Subscribe | Patronise | Contact
Comment
Hearing feedback is very important to me in developing my ideas. Much of my designs are inspired, and crafted, by chatting to fans on forums before snowballing into a full concepts posted on this website. I would like to thank all those who have contributed critiques and participated in discussions over the years. If you would like join in, you are most welcome!
To support my work: Connect
